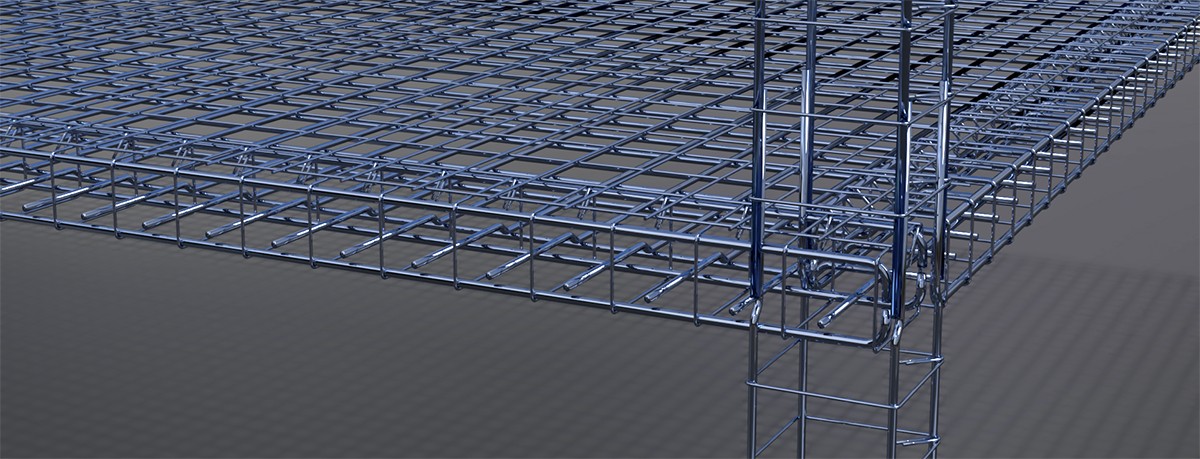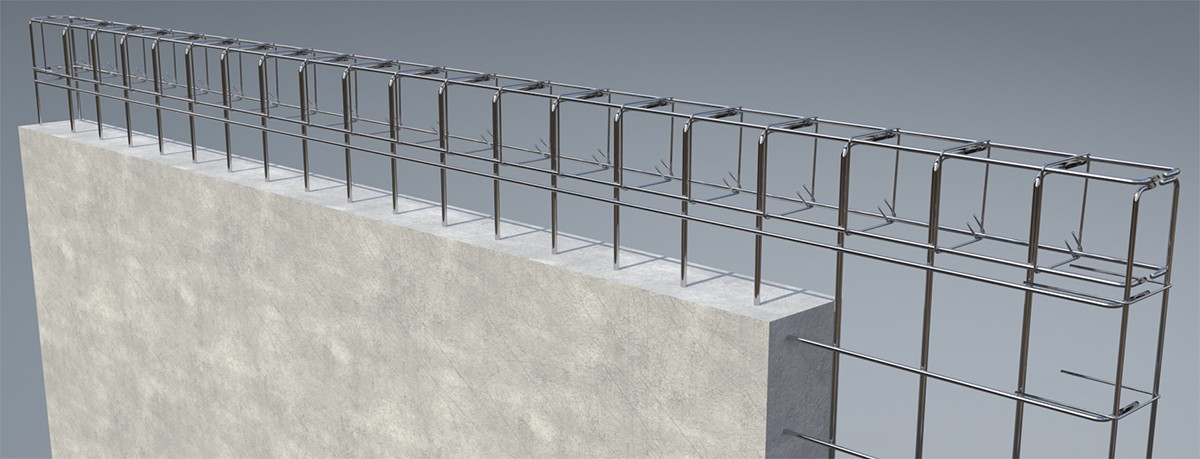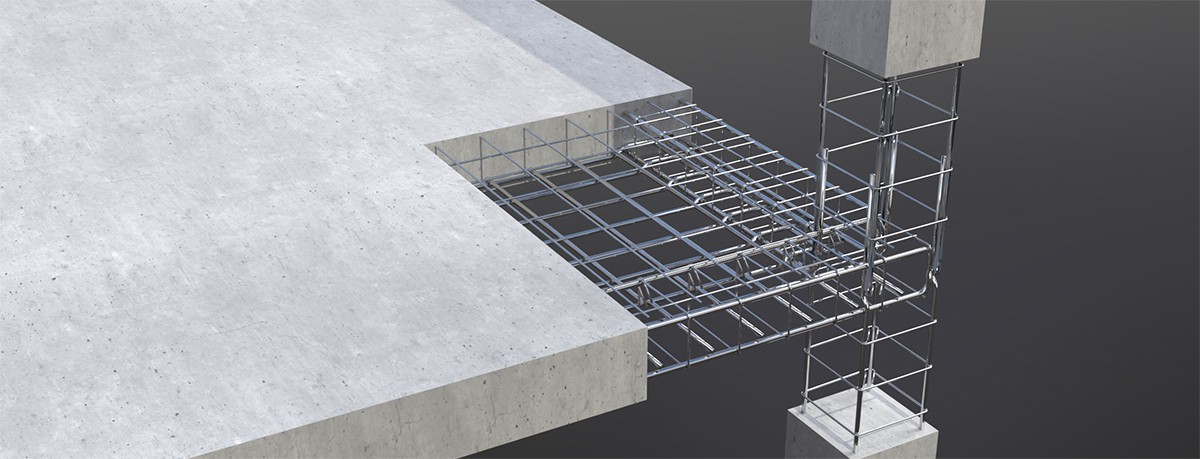
„As a civil engineer "upskilled" from an architect, the Éptár Reinforcement solution provides an opportunity to perform structural design based on ArchiCAD. Previously, we used to create plans in 2D as line drawings, with manual reinforcement detailing, based on architectural data provided in PDF, DWG, or occasionally PLN format. This program significantly accelerates the design process for PLN data and provides immediate 3D visualization for controlling reinforcement placement within the structure. The creation of reinforcement schedules operates automatically based on the placed bars and serves as a useful tool for us in the structural design process.″

„I've been using the Éptár Reinforcement solution as an ArchiCAD add-on for several years now. It greatly contributes to the detailed, visually appealing, and easily comprehensible creation of structural plans for monolithic reinforced concrete structures. One significant advantage is that the planned rebars can be effortlessly visualized in 3D with just one click and can be further edited on the 3D surface if needed. With a multitude of settings, the drawings can be seamlessly integrated into our own plan template. Calculating, summarizing, listing, modifying, and independently displaying the quantities of reinforcement can be easily done, which simplifies and significantly speeds up the preparation of structural plans.″

„Due to my age, as an architect-structural engineer, I have experienced what it means to draw by hand, to create reinforcment drawings. With the addition of the Reinforcement plugin built into ArchiCAD, the time spent on producing design sheets has been reduced to a fraction. The designed reinforcement can be documented understandably, whether in plan or as a spatial diagram. Associative labeling tracks changes as the schedules update. It is a great help to me during the execution plan preparation.″

„I updated the Reinforcement program with the latest update and started using it.
This is a GAME-CHANGING update—really well done! Things that previously required complicated workarounds in ArchiCAD are now easily accessible and user-friendly.
Thanks to everyone who contributed to making this happen!″
 Like all websites, eptar.hu uses cookies for better and safer operation.
More information
Like all websites, eptar.hu uses cookies for better and safer operation.
More information