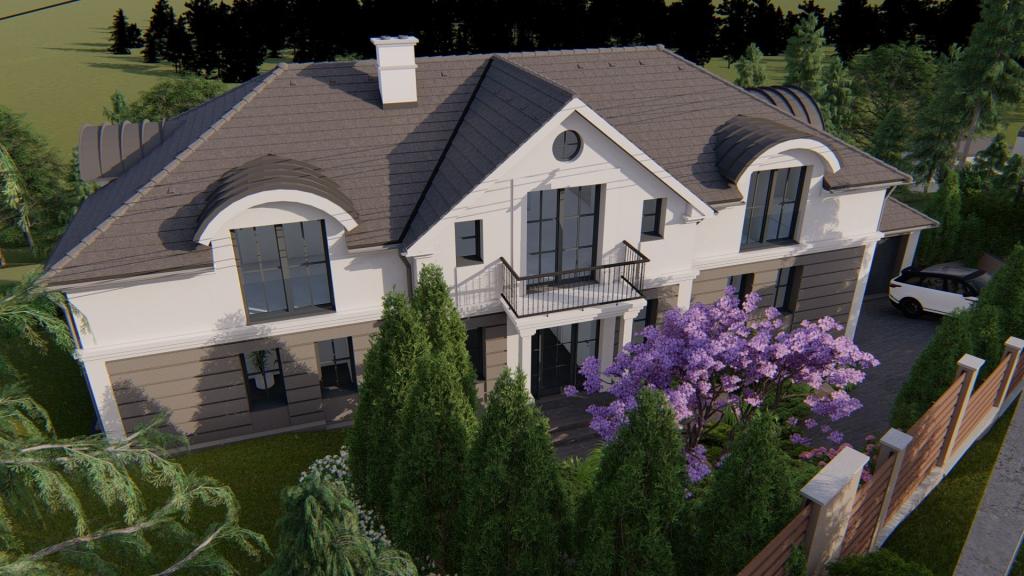| Description: |
The building will be designed with 3 levels: basement, ground floor, first floor. Due to terrain conditions, there are level shifts in the building.
On the ground floor, the building is approached from the street, on foot via stairs or by car via a ramp. On the ground floor there is a two-car garage, a living-dining-hall, a kitchen with a pantry, and a study room and two bedroom units. Both sleeping units contain two rooms each with a toilet and a bathroom. The nets are accessed through a wardrobe. The garage has no direct connection to the living space on the ground floor, the living space on the ground floor has a connection to the garden.
Arriving upstairs, additional bedrooms can be accessed from a common living room. There are a total of eight bedrooms, three bathrooms, three toilets, three walk-in wardrobes and a utility room.
In the basement there is a cinema room, a fitness room, a wellness room, as well as a storage room, a toilet and the mechanical room. These rooms open from a common corridor, which has a connection to the garden.
The appearance of the building is a traditional, high-roofed building decorated with sections and additional elements at the firm request of the builder. The goal is to create a comfortable residential building for a larger multigenerational family. Regarding the use of materials, the building features plastered walls, a tiled roof and a rusted sheet metal covering, in restrained, non-ostentatious colors.
Structurally, the strip slabs, which can be considered expedient and traditional, are designed, as well as masonry load-bearing walls, covered with a monolithic reinforced concrete slab and a wooden roof deck. |
|

 980
/
980
/
 48
48  Like all websites, eptar.hu uses cookies for better and safer operation.
More information
Like all websites, eptar.hu uses cookies for better and safer operation.
More information