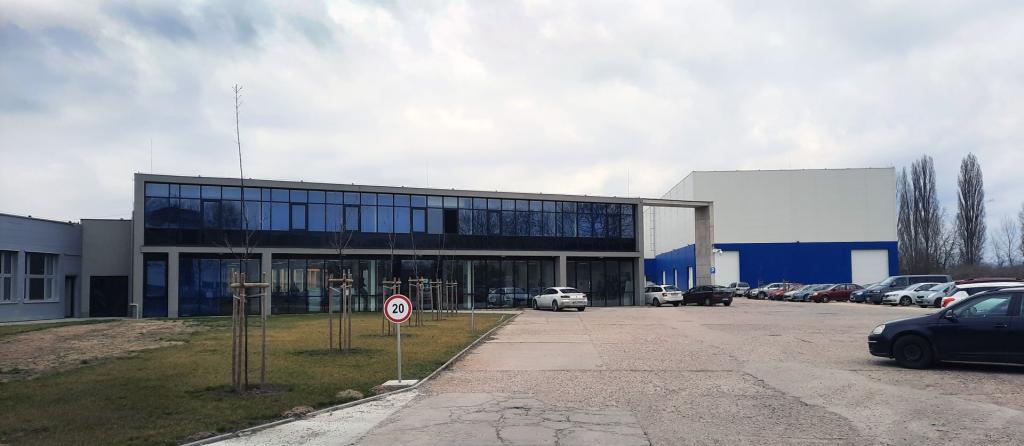| Description: |
The newly built automated High Warehouse,
with a related goods receiving and forwarding building. We had to start from a two-story office building and a single warehouse building that had been started earlier and then stopped when the structure was ready.
The investor deals with the import of stationery and printing supplies and their wholesale trade. The incoming goods are packaged in 40-foot containers and the sending country is China.
The goods are sorted and sent to the warehouse in a fully automated buffer equipped with automatic loading machines. Here, all pallets are transported on conveyor belts to the stacking machines without human intervention, from where the automation takes the pallet to its designated place. No one can enter this automated space, it is completely closed and equipped with sensors. The ordered products are sent from the buffer warehouse to the manual picking area, taking into account the weight loss limits. The system automatically retrieves the quantities to be filled and stores the remainder in the appropriate storage space, taking into account its dimensions.
Typical delivery units range from courier service packages under 35 kg to multi-pallet deliveries. |
|

 221
/
221
/
 42
42