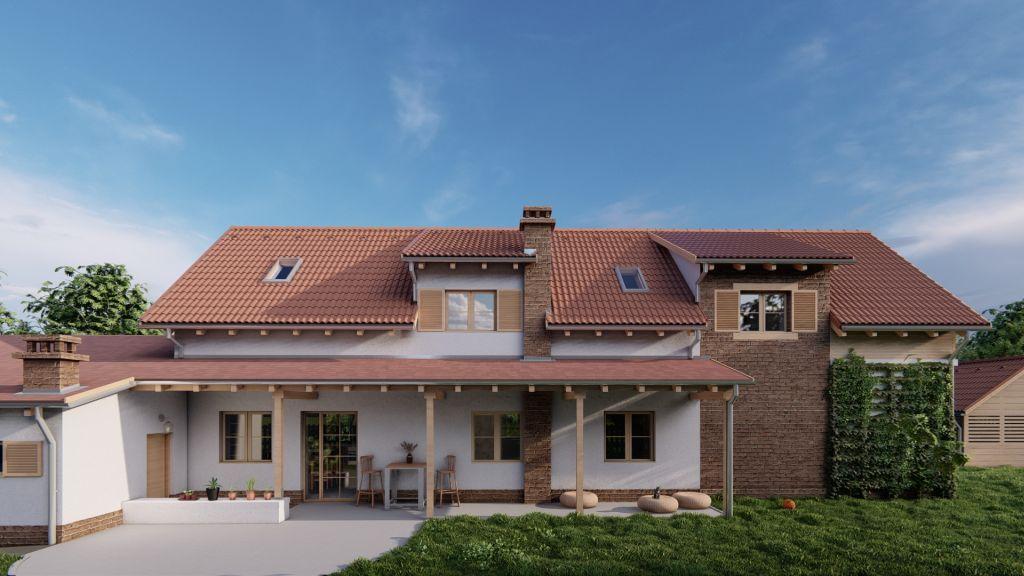| Description: |
The terrain slopes in a southwesterly direction. The building is constructed from a series of blocks with different funkcions arranged on a longitudinal rectangular floor plan, with a roof space built into the residential part of the building. The terrace and porch connected to the central part of the building play an important role in shaping the roof, which also provides protection against rain above the entrance.
In terms of the appearance of the building, the goal is to create a house with a simple, traditional appearance, wood, brick, and plastered surfaces in earth colors, designed in the spirit of traditional, village atmosphere and comfort. The area is currently not yet built-up, only temporary structures or weekend houses can be found on neighboring lots, so the primary goal is to comply with local regulations.
Structurally, strip slabs and masonry structures, which can be considered expedient and traditional, are desired, covered with a lining body slab and a wooden roof deck. |
|

 213
/
213
/
 42
42